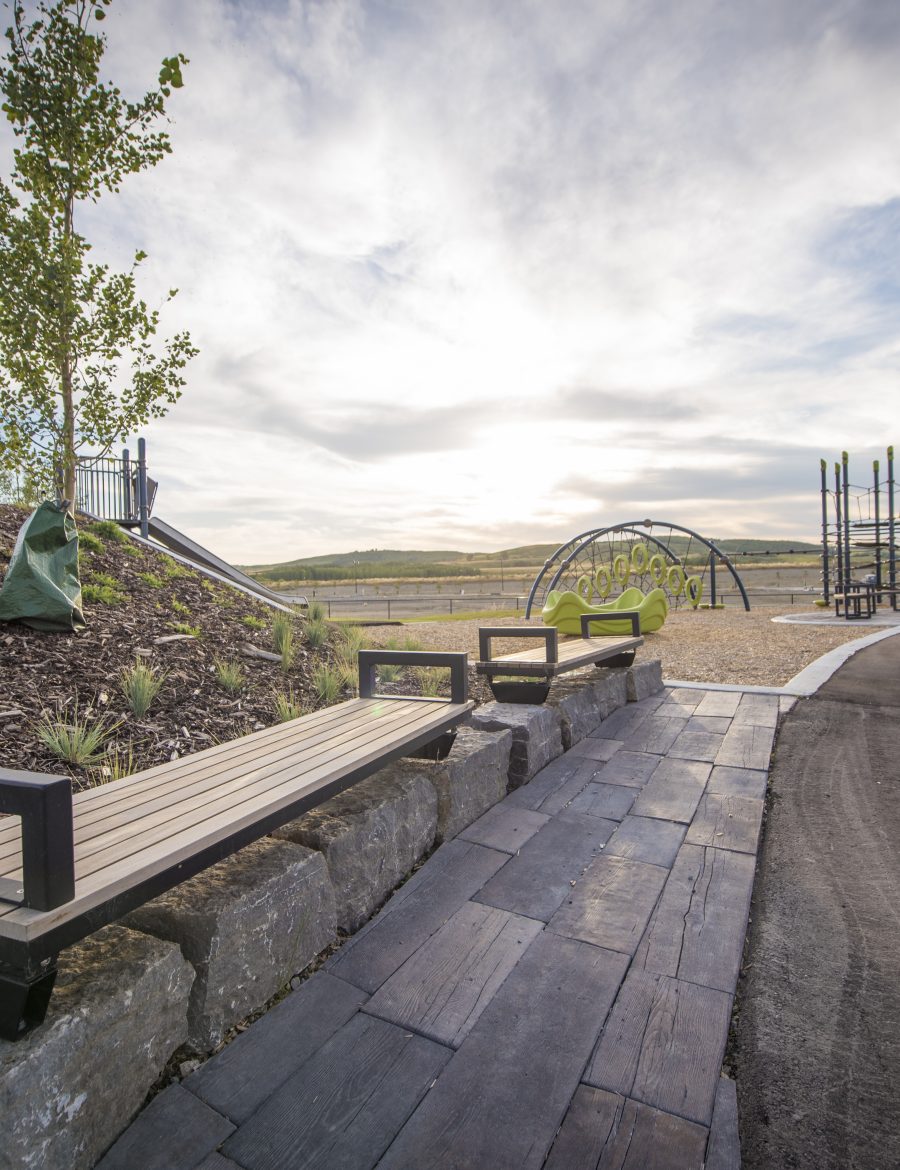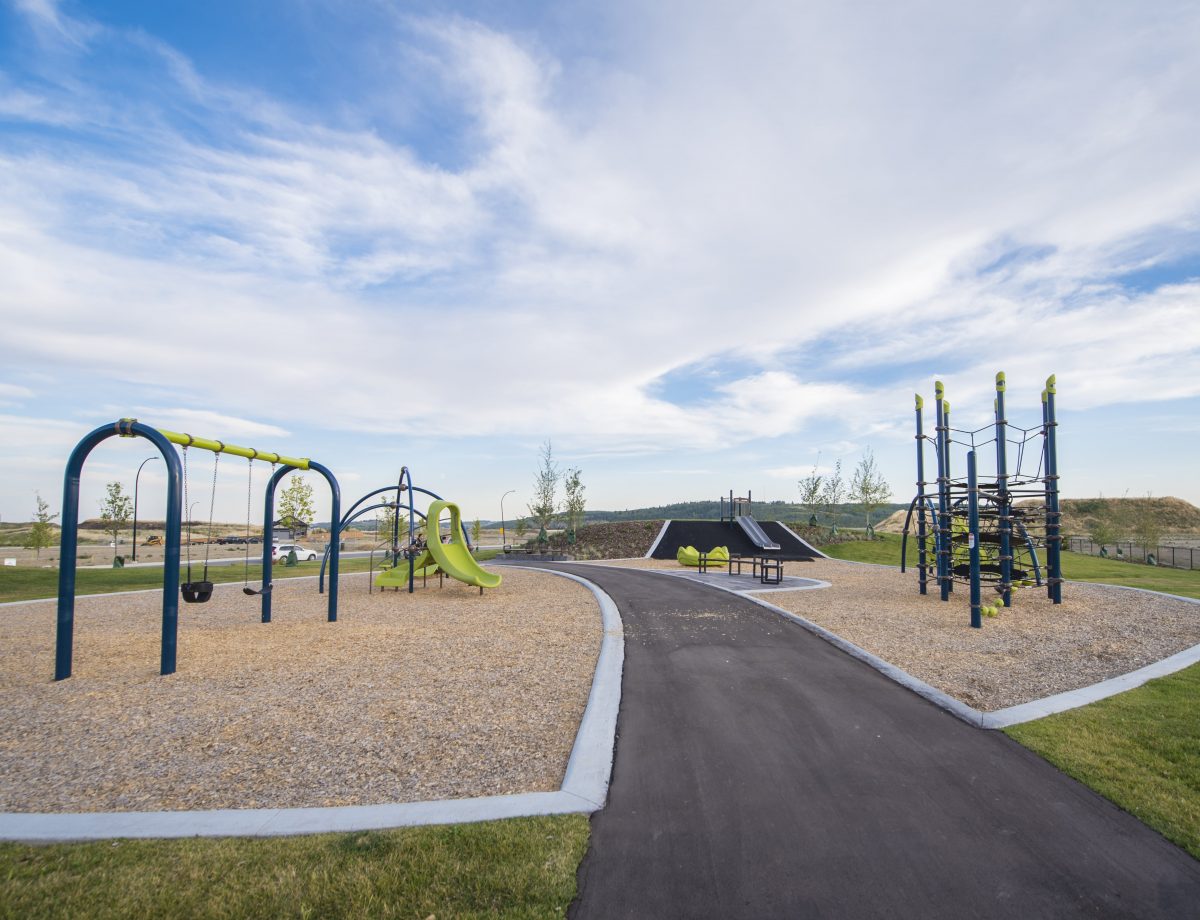
A coveted Southwest Calgary setting.
Nestled within one of Calgary’s most desirable areas west of Macleod Trail, with a wealth of retail, grocery stores, restaurants, schools and other conveniences only moments from your front door in Silverado, Walden, Legacy, and Shawnessy. Enjoy a smooth passage to these surrounding communities and amenities with three major access roads leaving Sirocco.
Location Highlights
- Unwind at Sirocco Golf Club
- Explore at Fish Creek Park
- Socialize at Cavalry Football Club
- Artisanal Dining at Granary Road
- Recreation at Spruce Meadows
- Shops at Shawnessy Village
